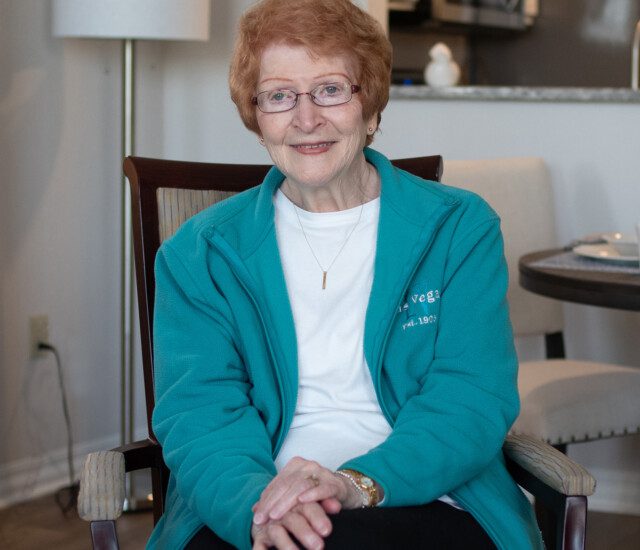Independent Living Floor Plans
A Perfect Plan for Every Lifestyle
Elevate your everyday at GreenFields. With multiple living arrangements tailored to your tastes and individual flair, you’re sure to find the perfect place to call home. Monthly fees starting at $2,772. Entrance fees start at $262,500.
Tours Available
Envision Your New Beginning
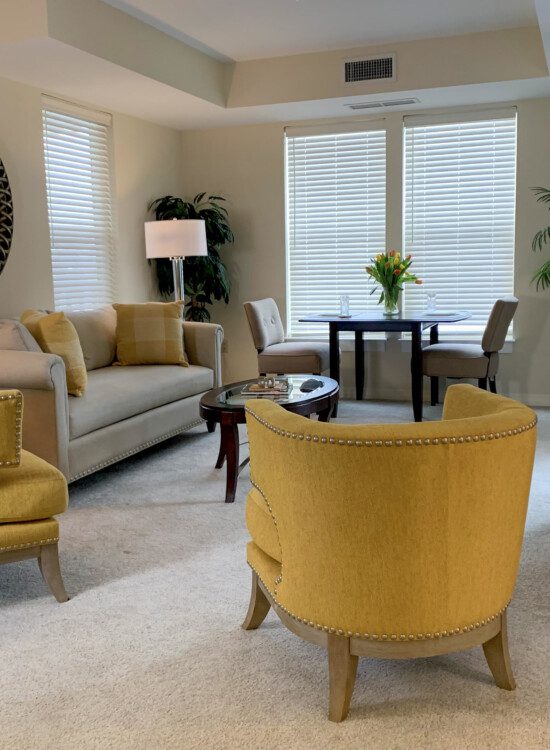
SENIOR HOUSING IN GENEVA FLOOR PLANS
Find Your Perfect Space at GreenFields
Embrace modern living with an open-concept design, featuring a spacious living/dining area, kitchen by the foyer, and a bedroom with an ensuite shared bathroom and walk-in closet, all enhanced by stunning patio or balcony views and furnished with modern appliances, including a washer and dryer.
Discover a spacious open floor plan with a combined living and dining space, a kitchen adjacent to the entry foyer, and a bedroom featuring an ensuite bathroom and walk-in closet. Enjoy the added touches of a patio or balcony view, conveniently placed bathroom off the foyer, and modern appliances, including a washer and dryer.
This residence offers an open floor plan with a spacious combined living and dining space, adjacent kitchen, and a versatile den area (open and walled options available). The bedroom boasts a private ensuite, walk-in closet, a washer and dryer, and scenic views from a patio or balcony.
This beautiful apartment offers an open floor plan with a spacious living/dining space and a kitchen adjacent to the foyer. The master bedroom boasts an ensuite with dual vanities and a walk-in closet, while the secondary bedroom, also with a walk-in, shares a convenient foyer bathroom and includes a washer and dryer. Both bedrooms feature patio or balcony views.
This floor plan showcases an open layout with a spacious living/dining area, a kitchen adjacent to the foyer, and two bedrooms. The master boasts a dual-vanity private bathroom ensuite and walk-in closet, while the second bedroom offers a shared bath, walk-in storage, and a washer and dryer, all complemented by scenic patio or balcony views.
Senior Housing Floor Plan Features
Discover Your Dream Home at GreenFields
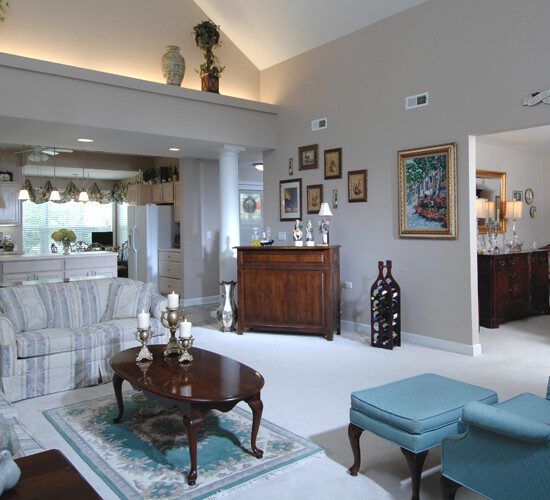

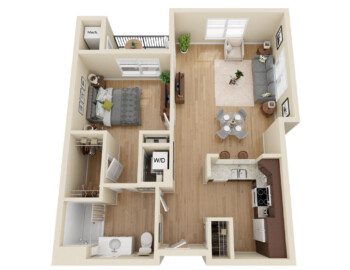
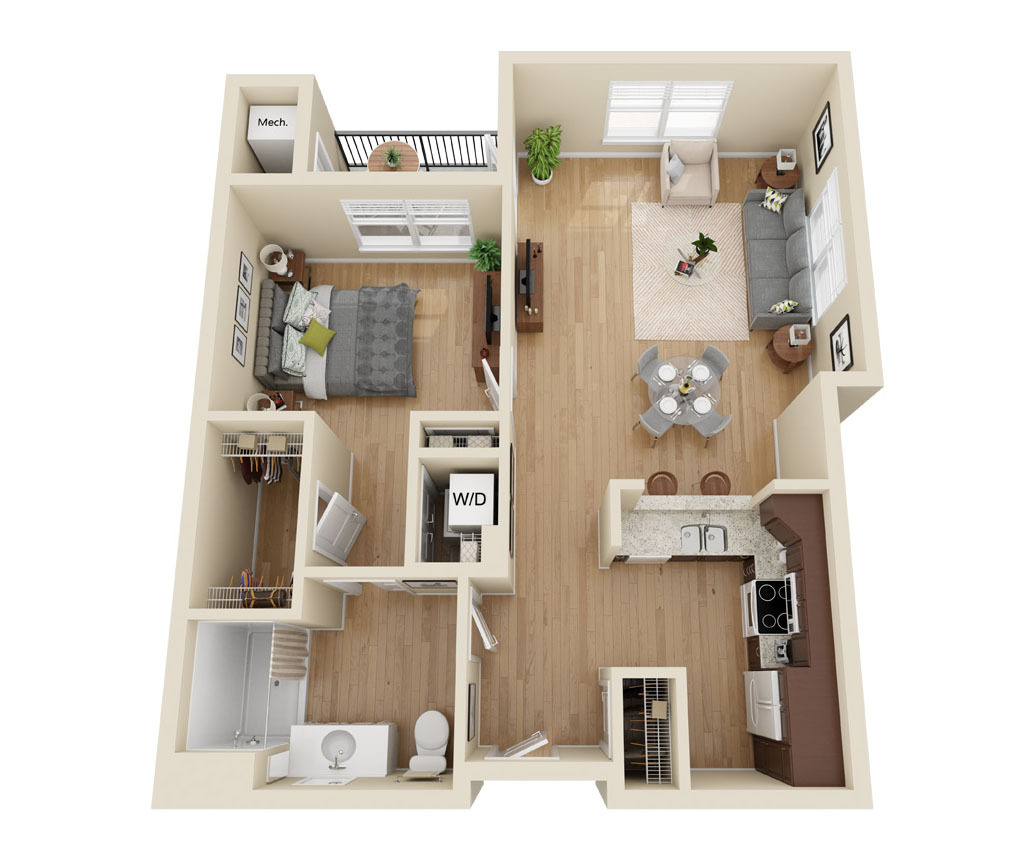 5422
5422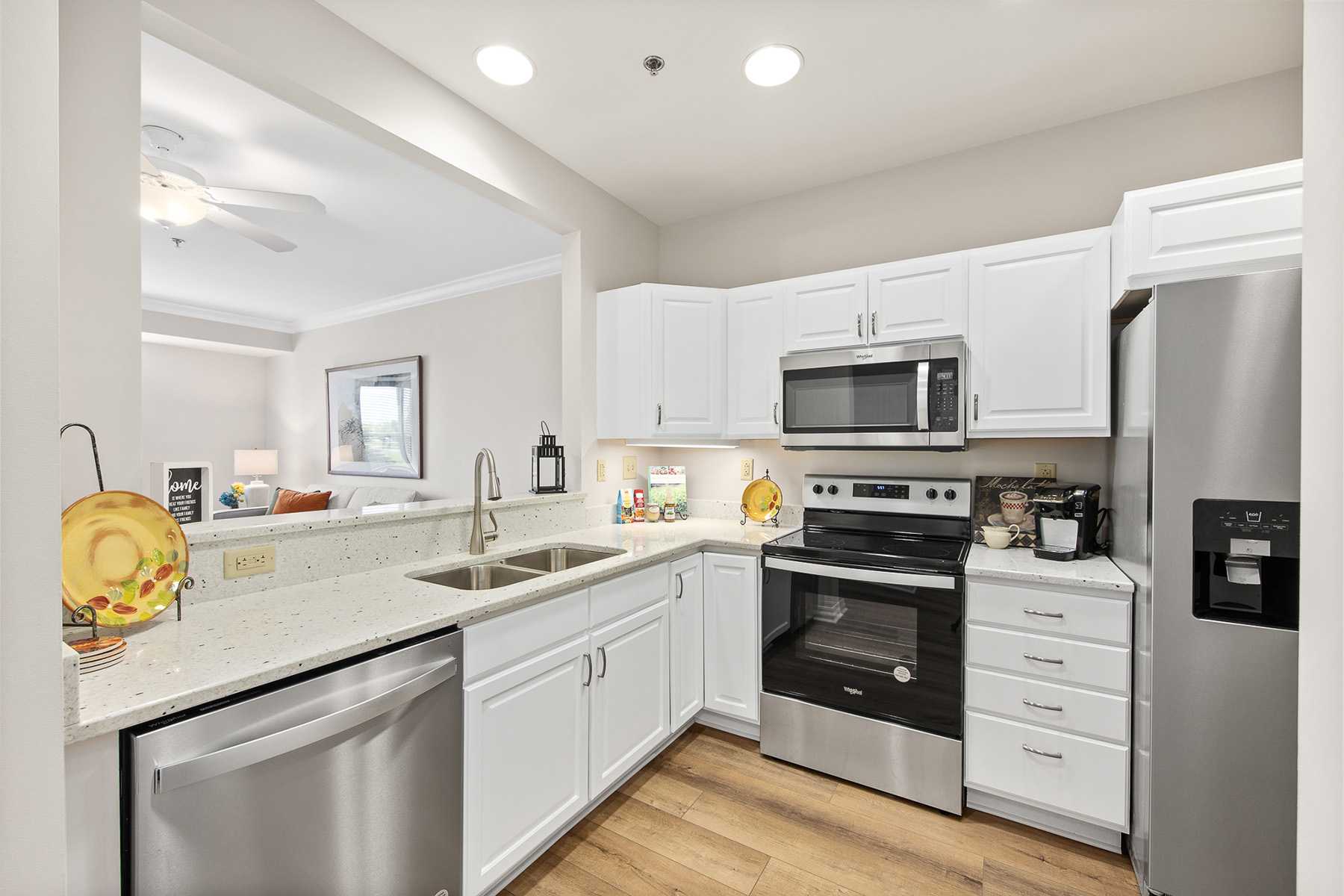 7428
7428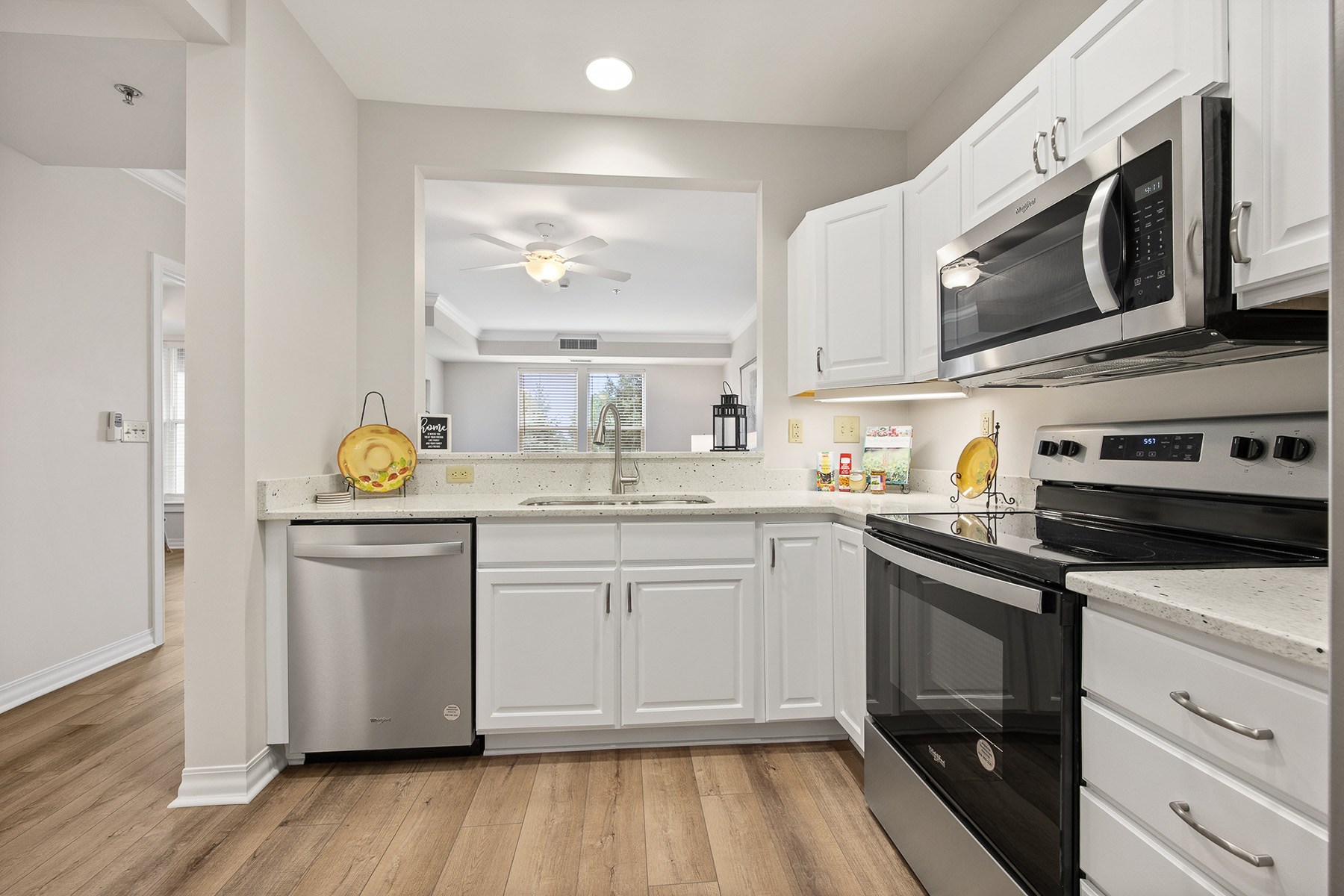 7415
7415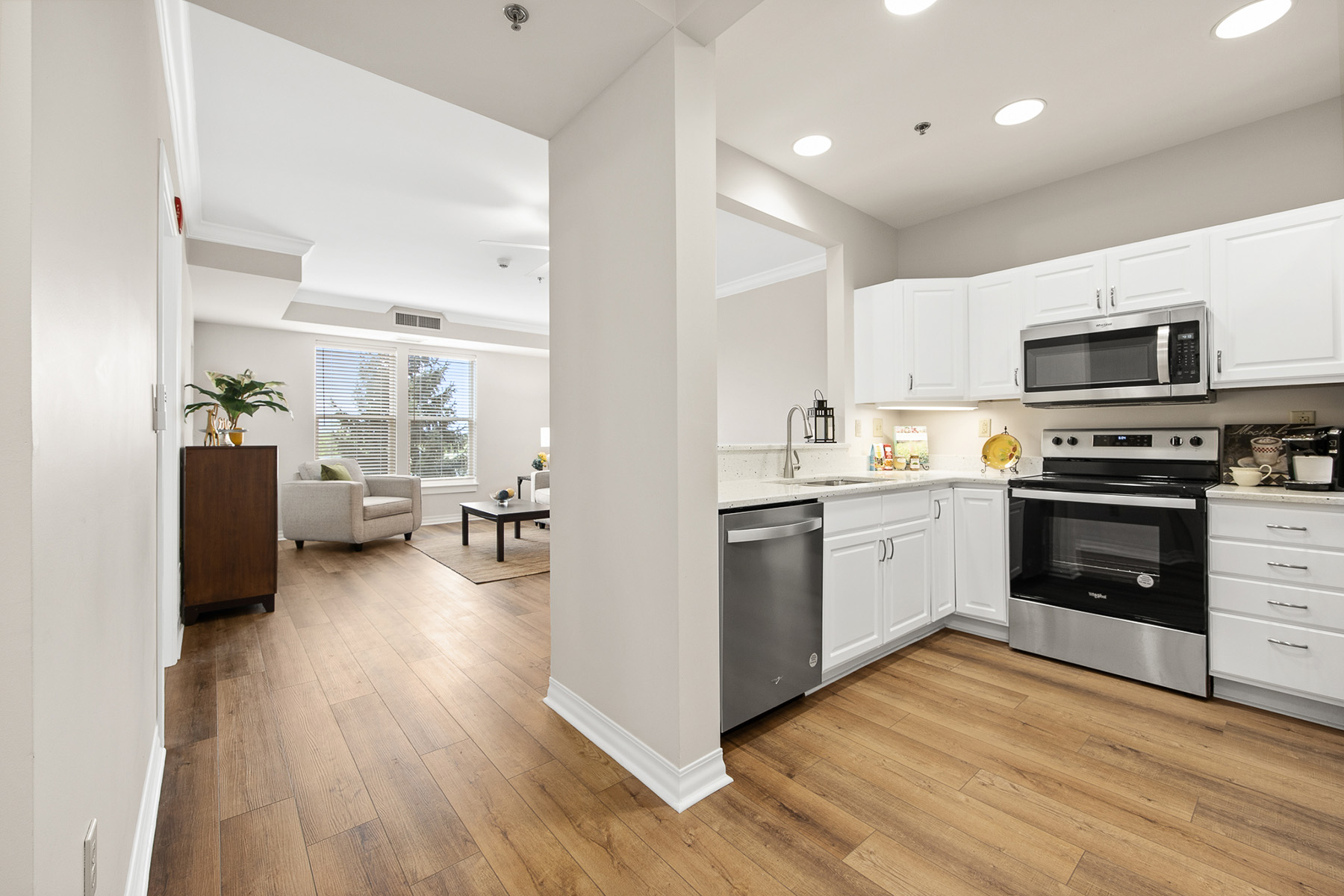 7421
7421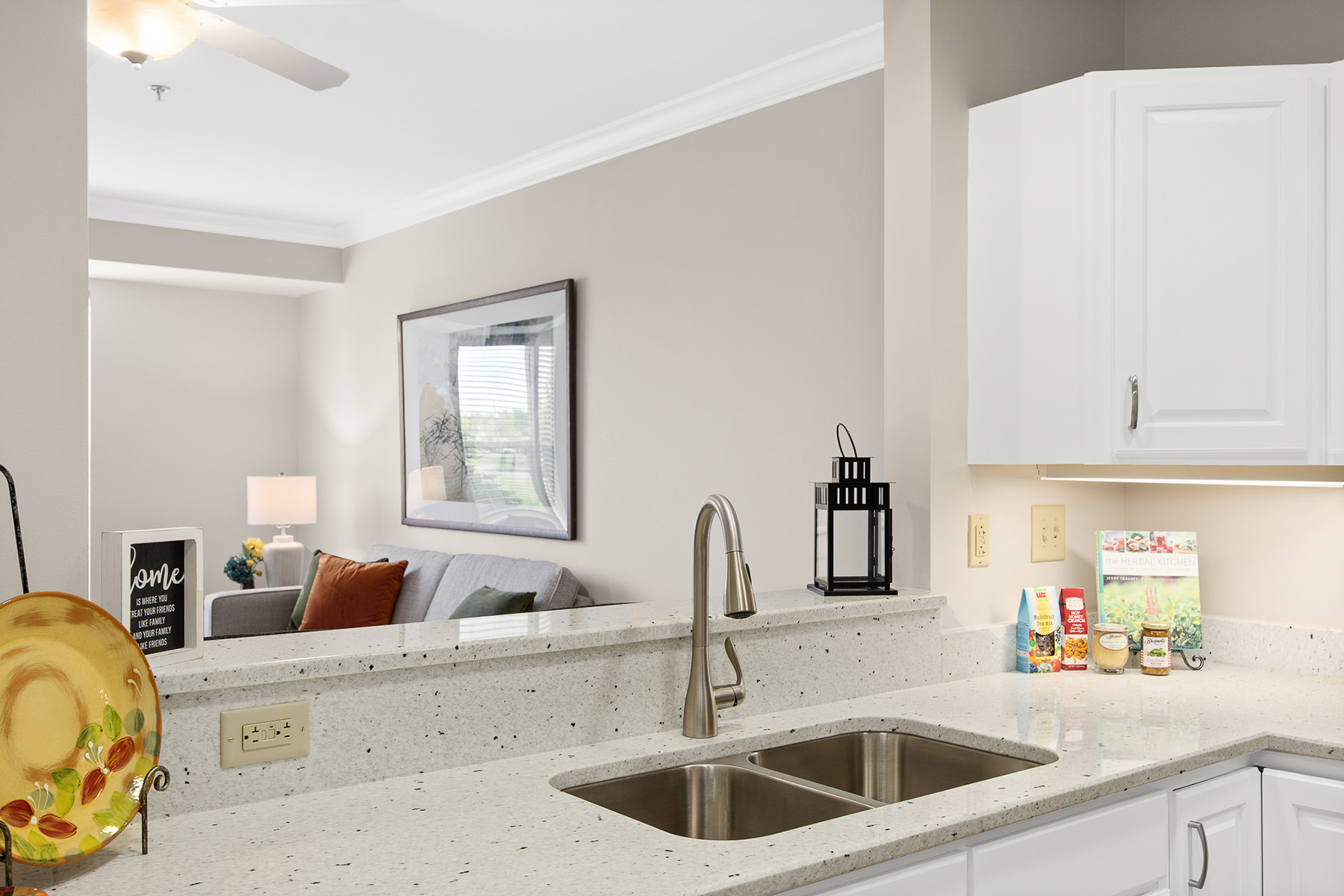 7416
7416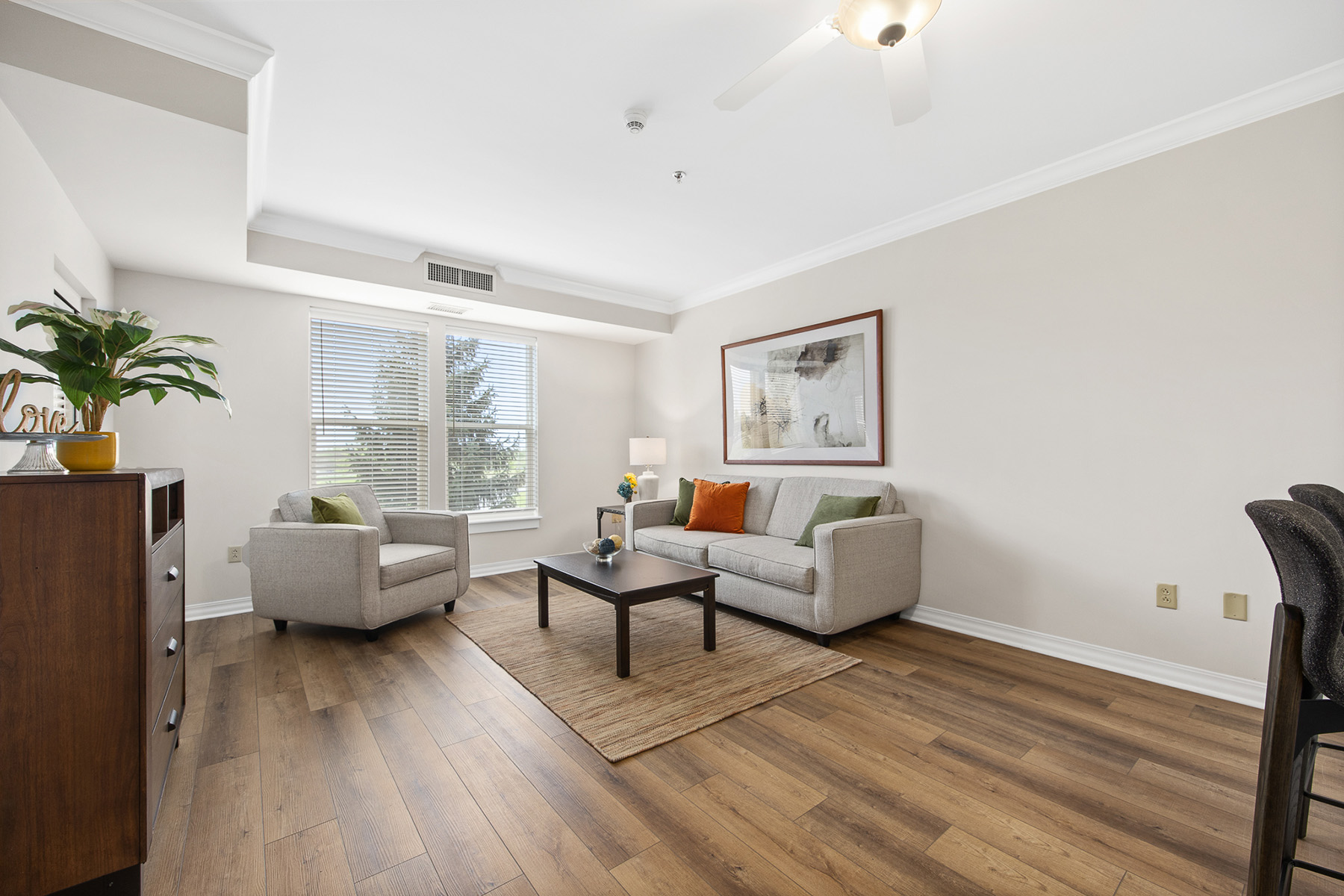 7422
7422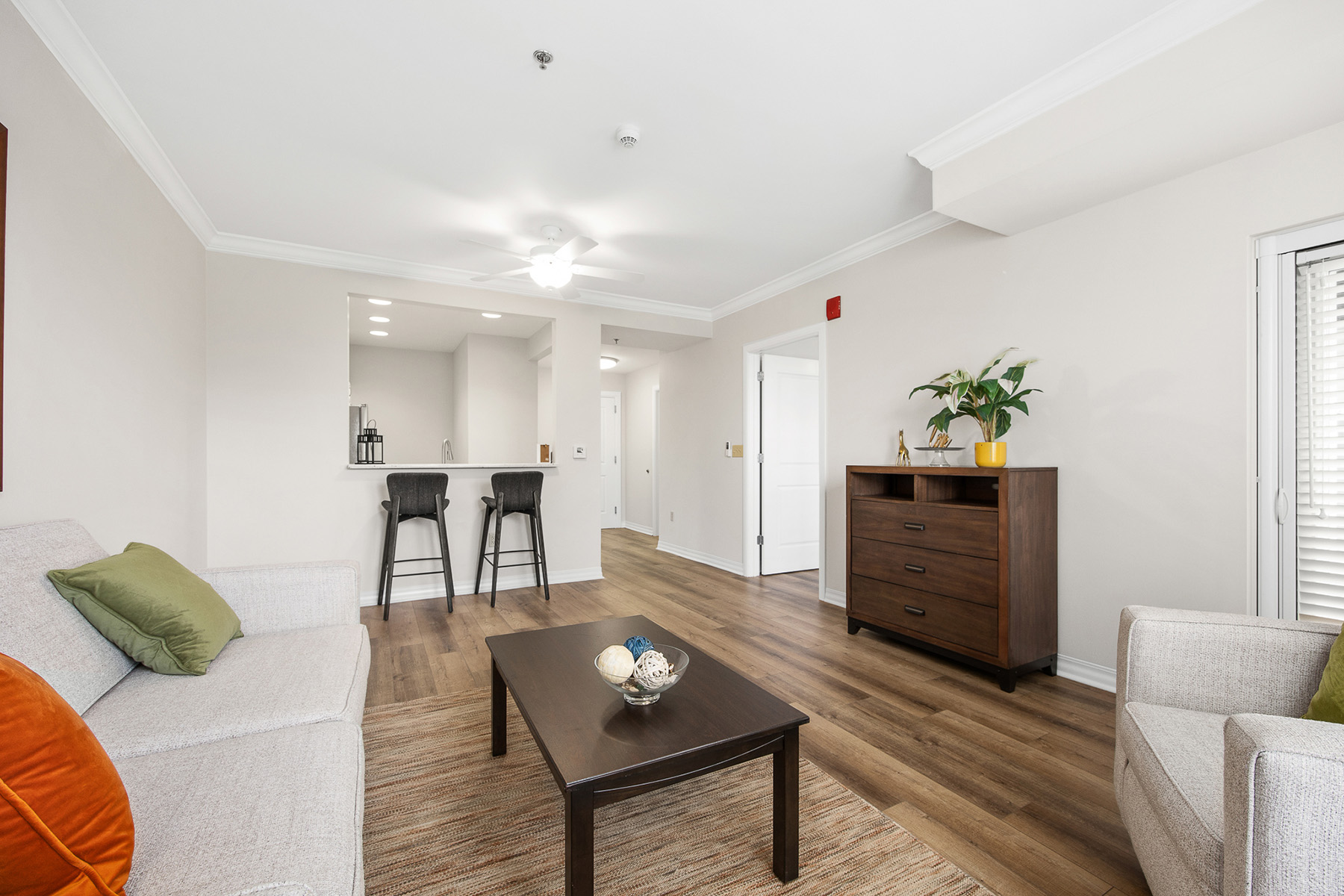 7423
7423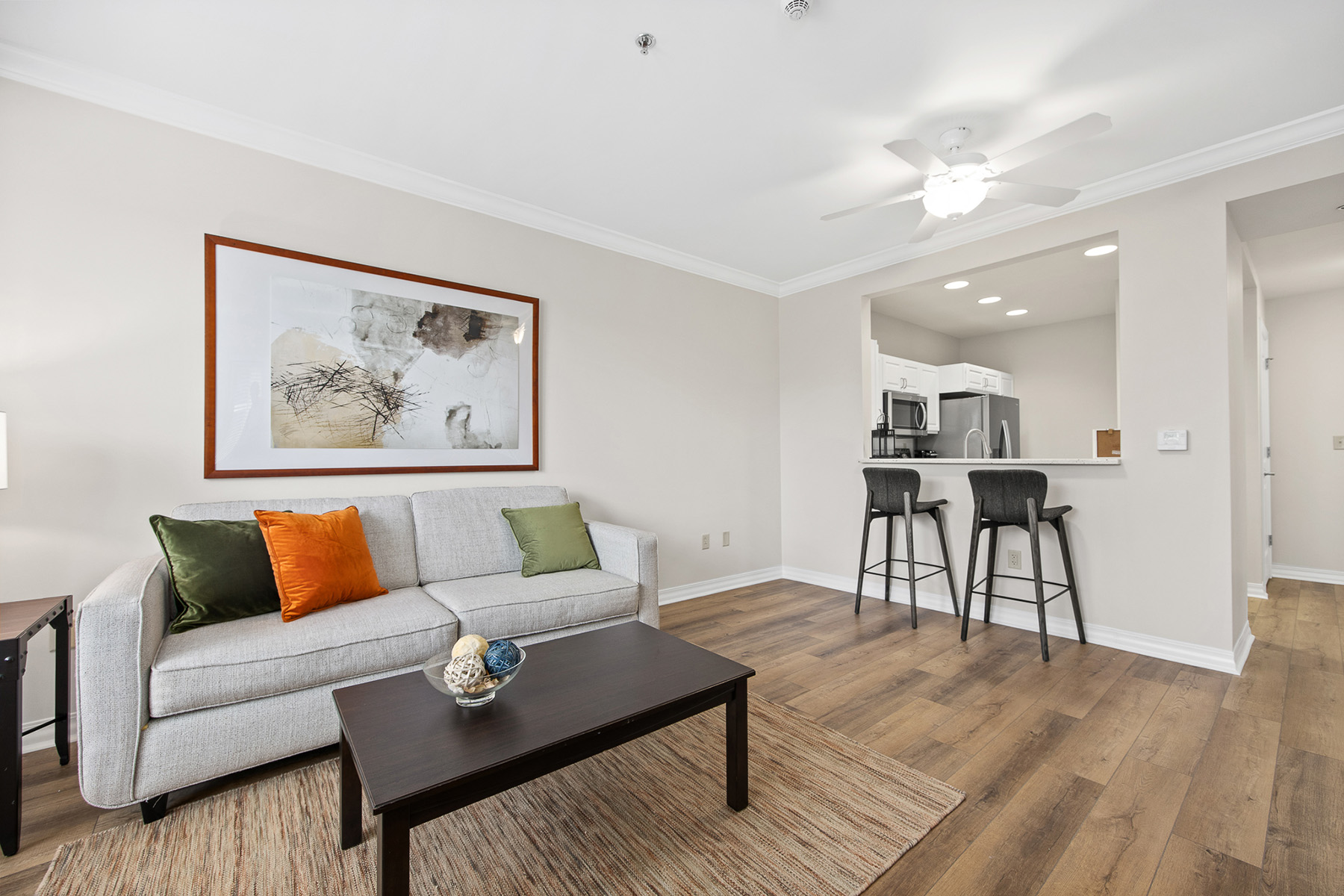 7425
7425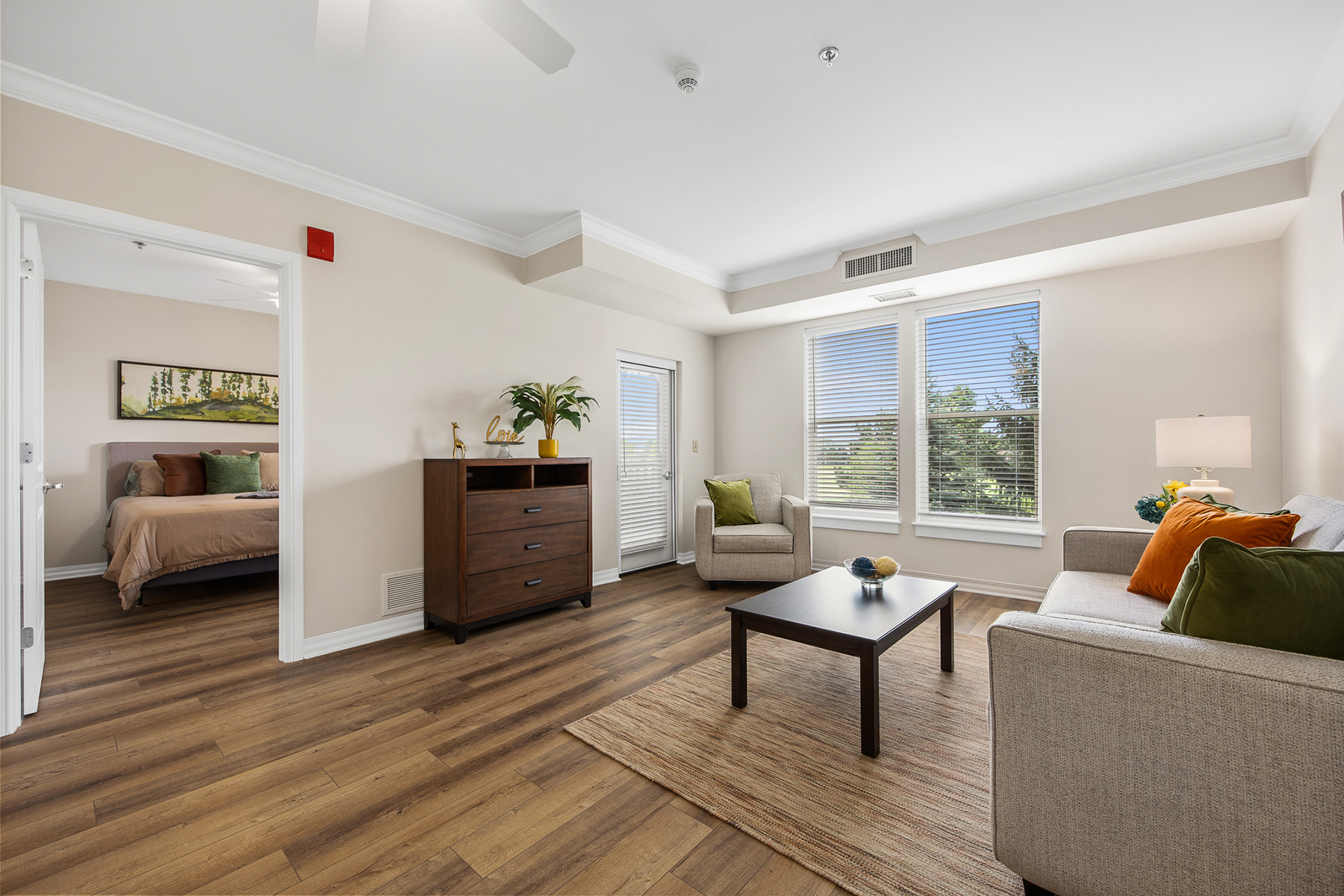 7426
7426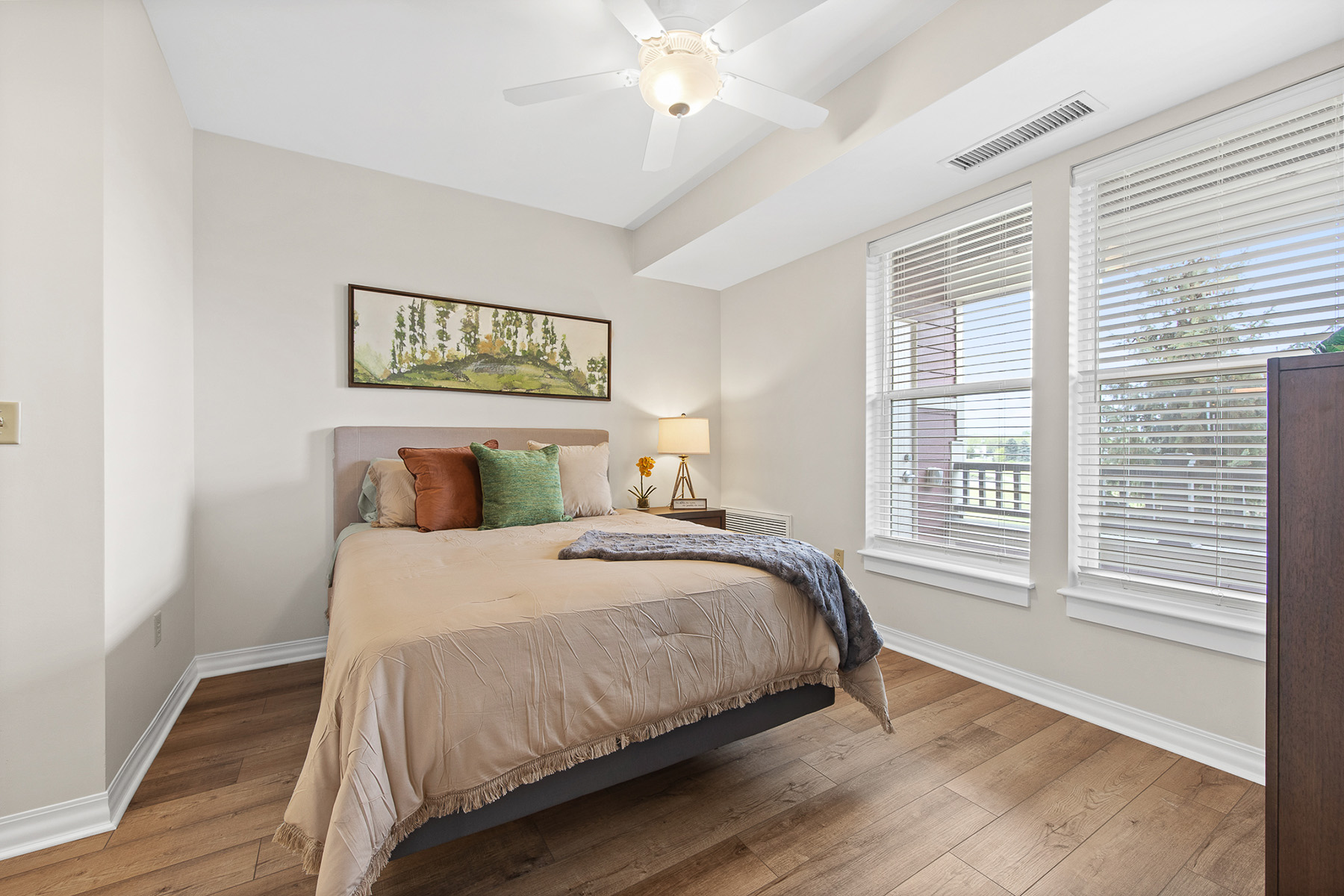 7418
7418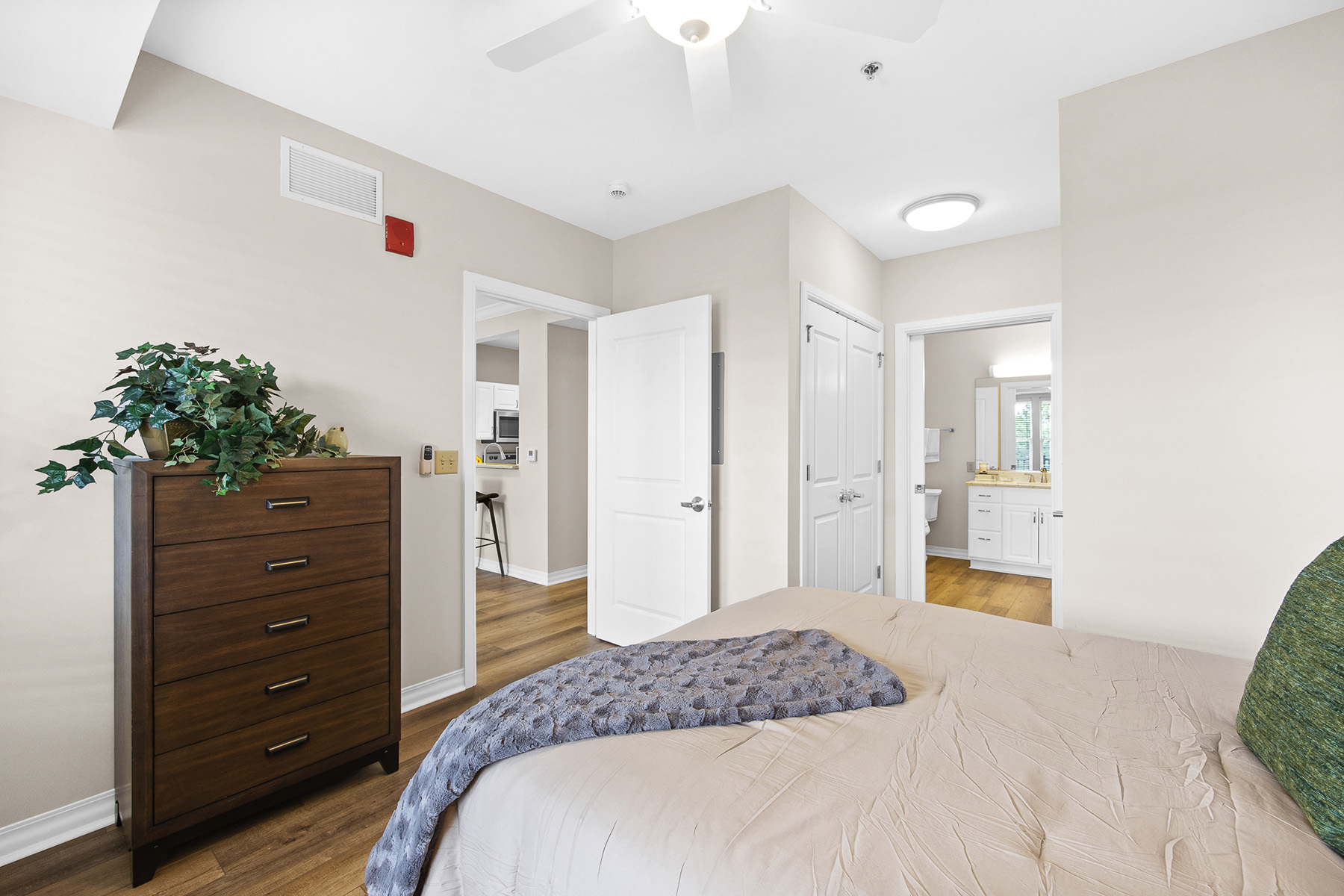 7419
7419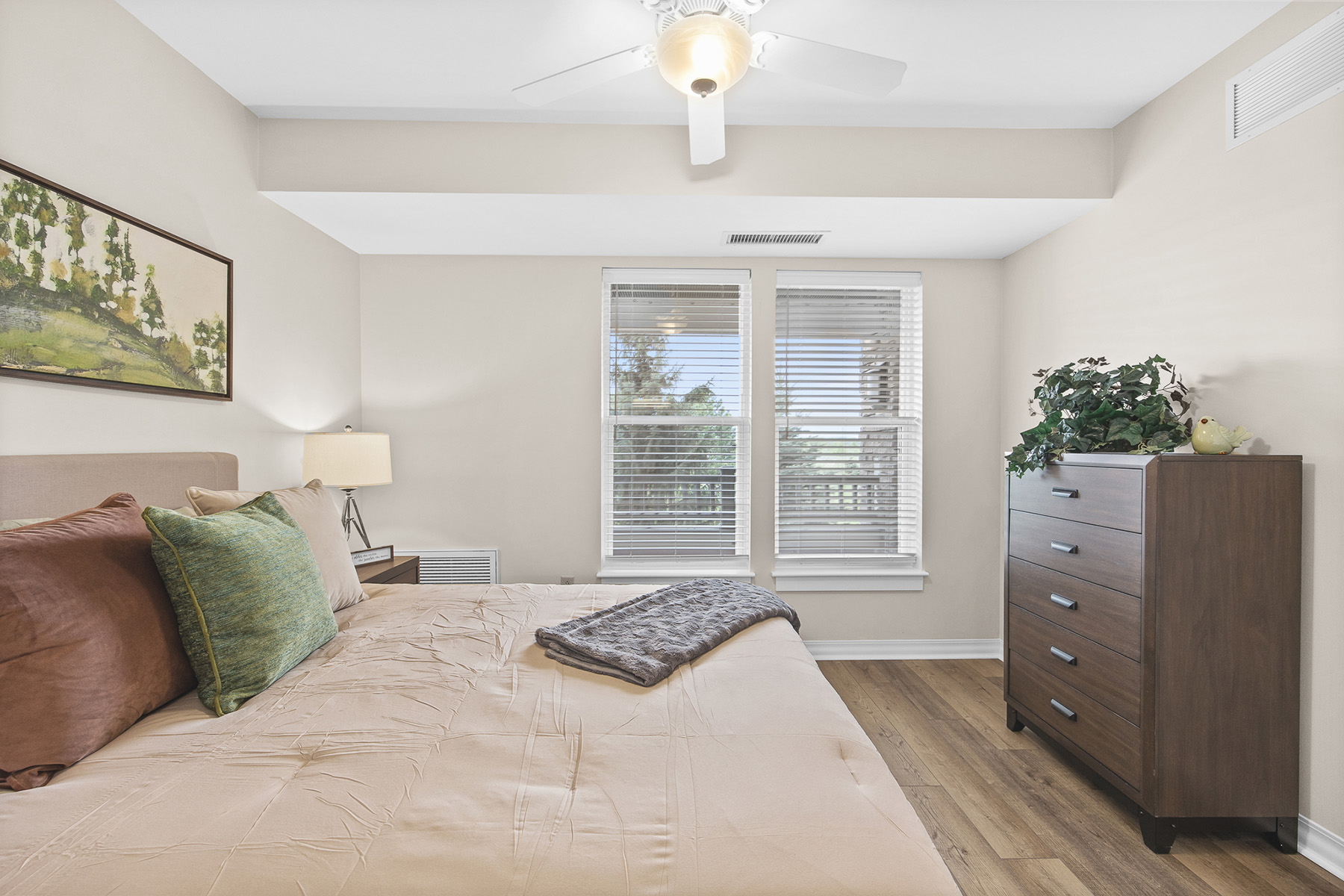 7420
7420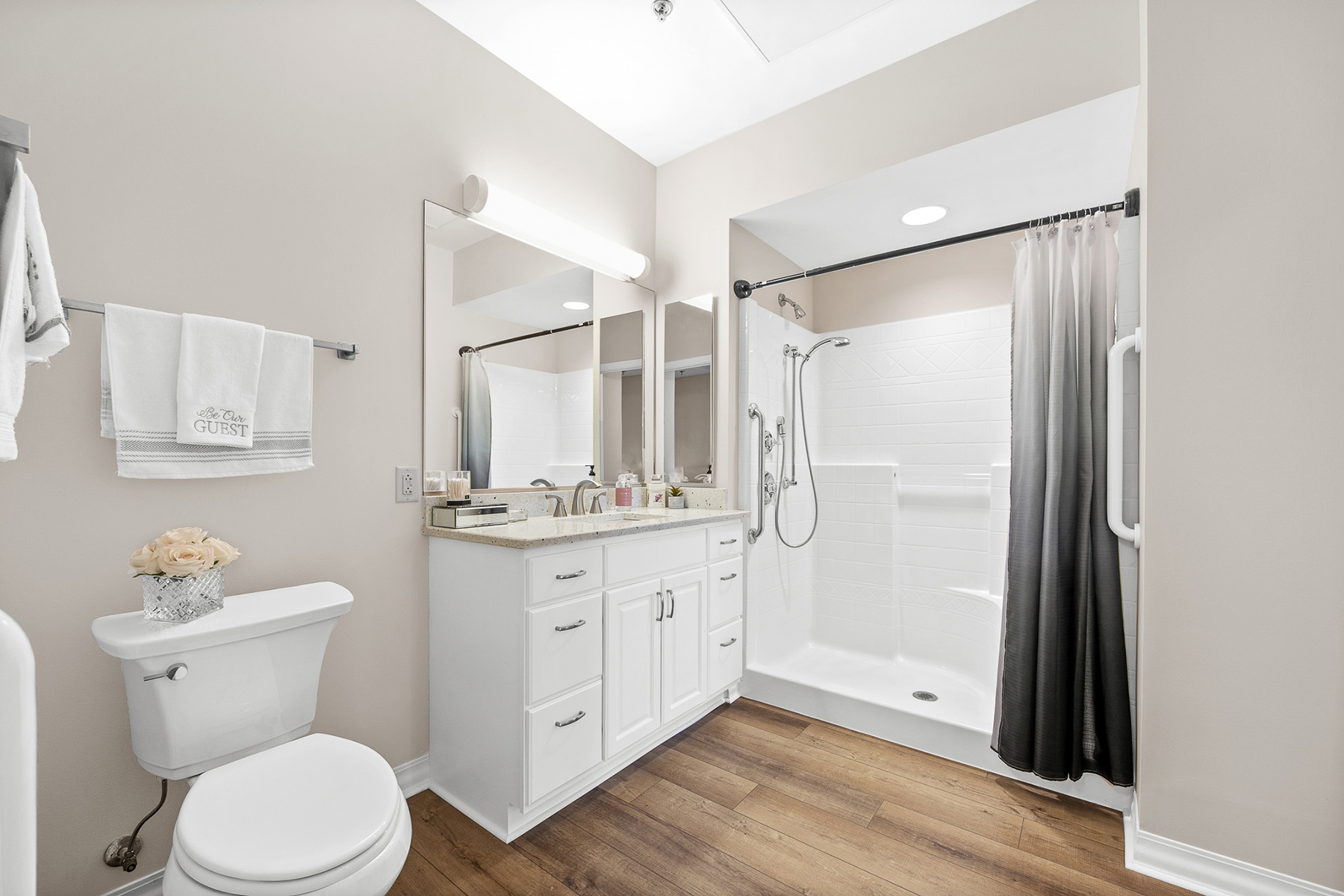 7417
7417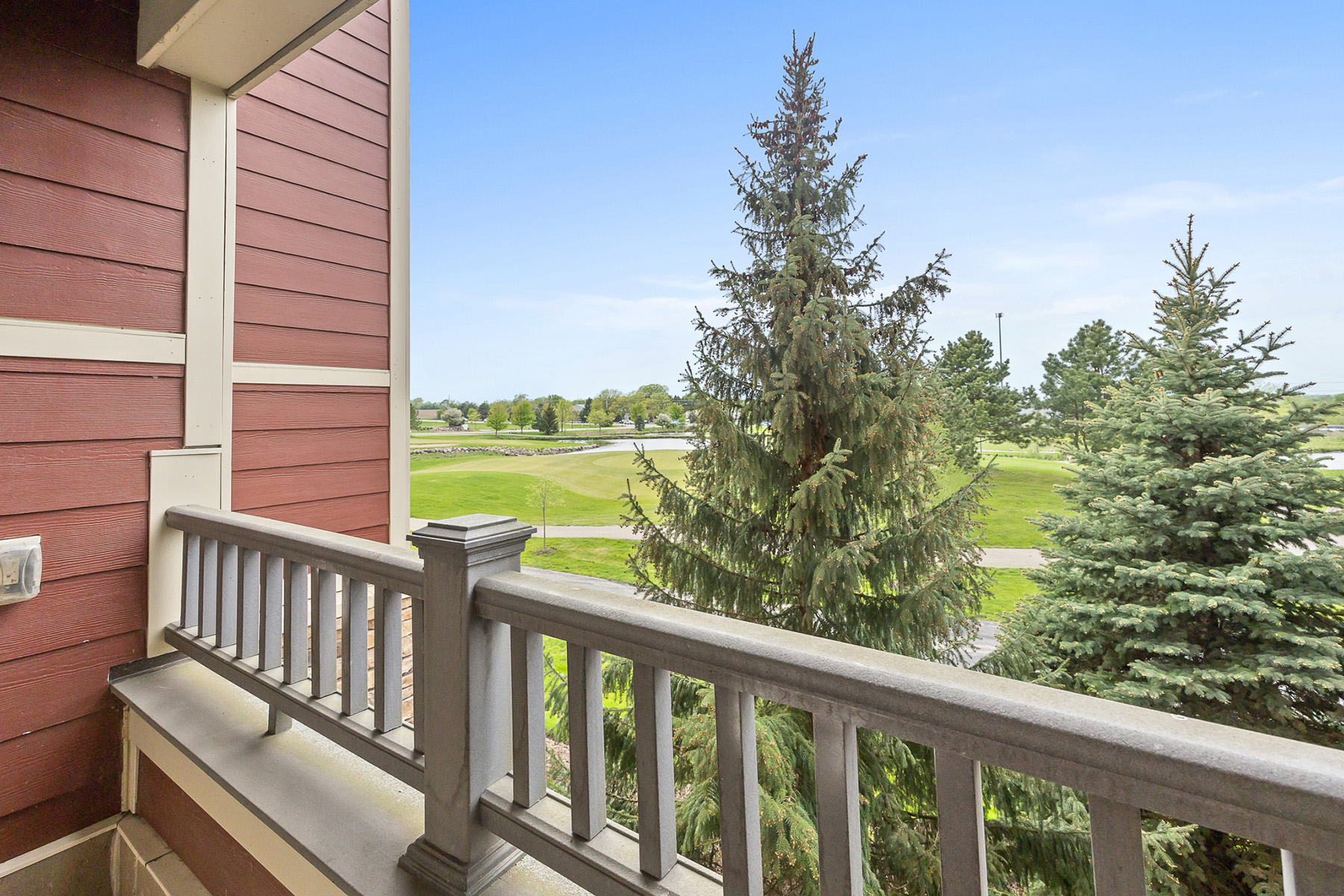 7427
7427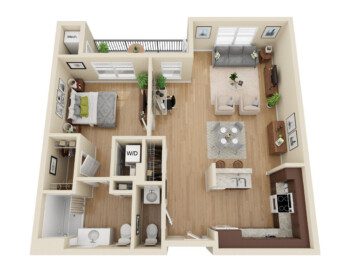
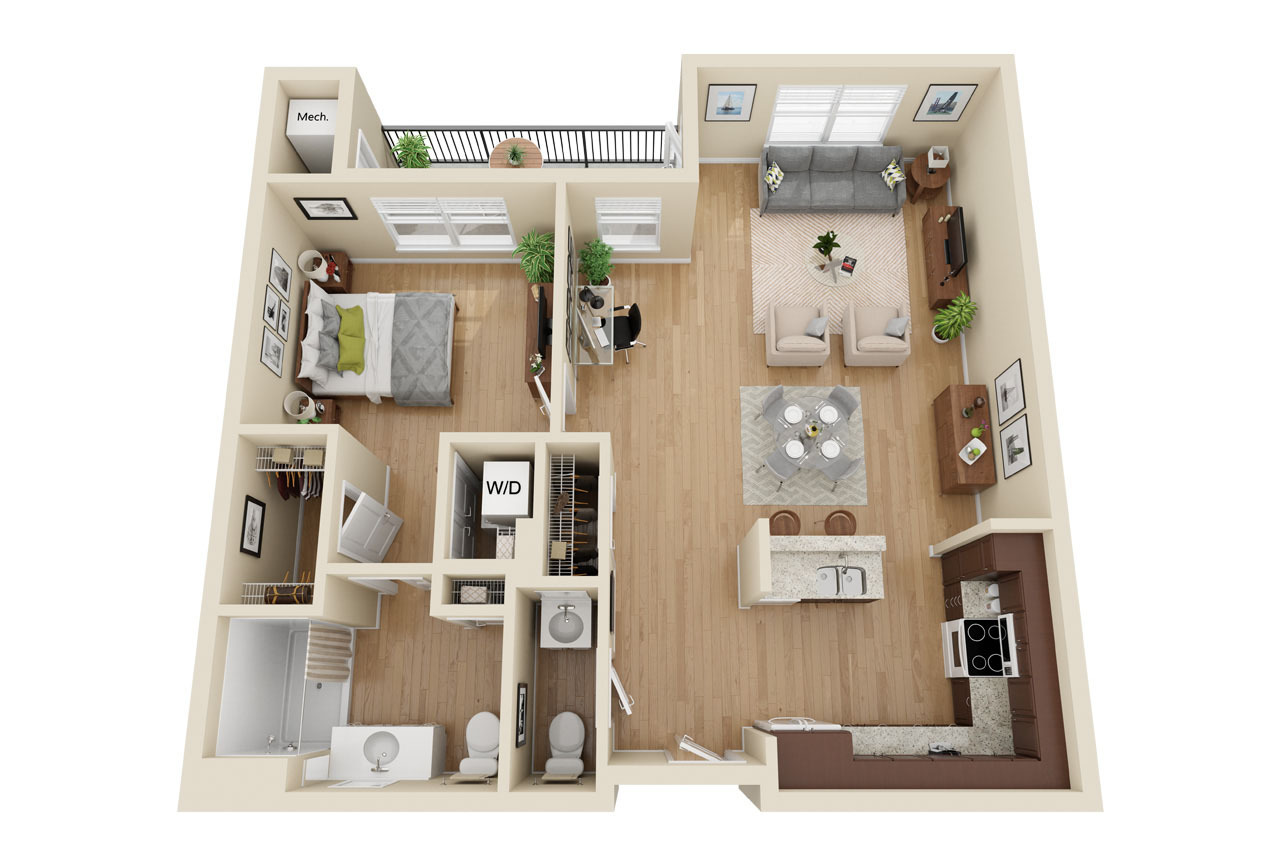 5423
5423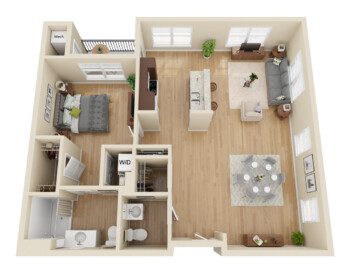
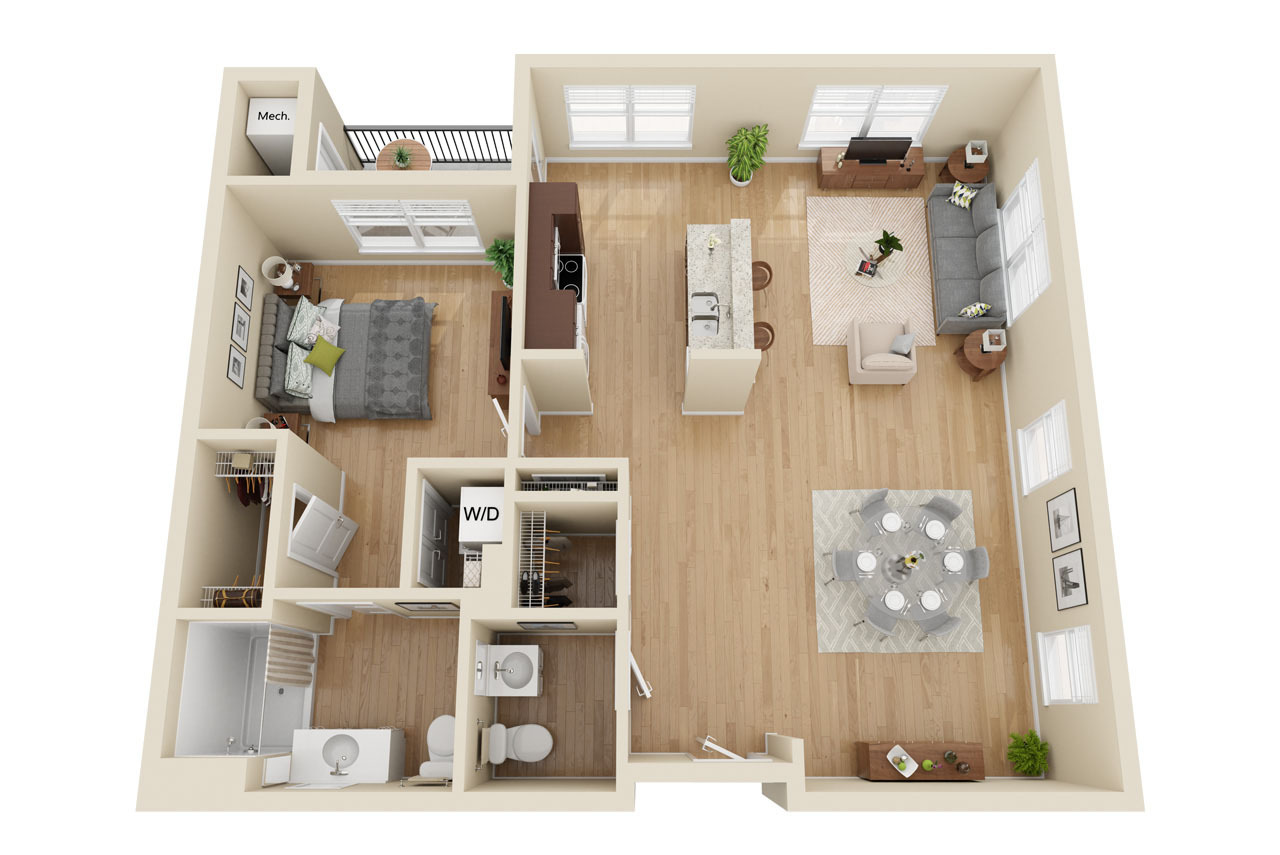 5424
5424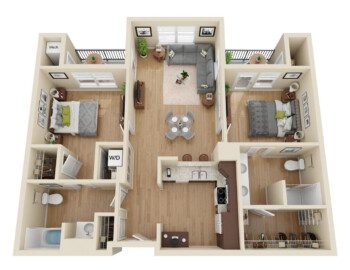
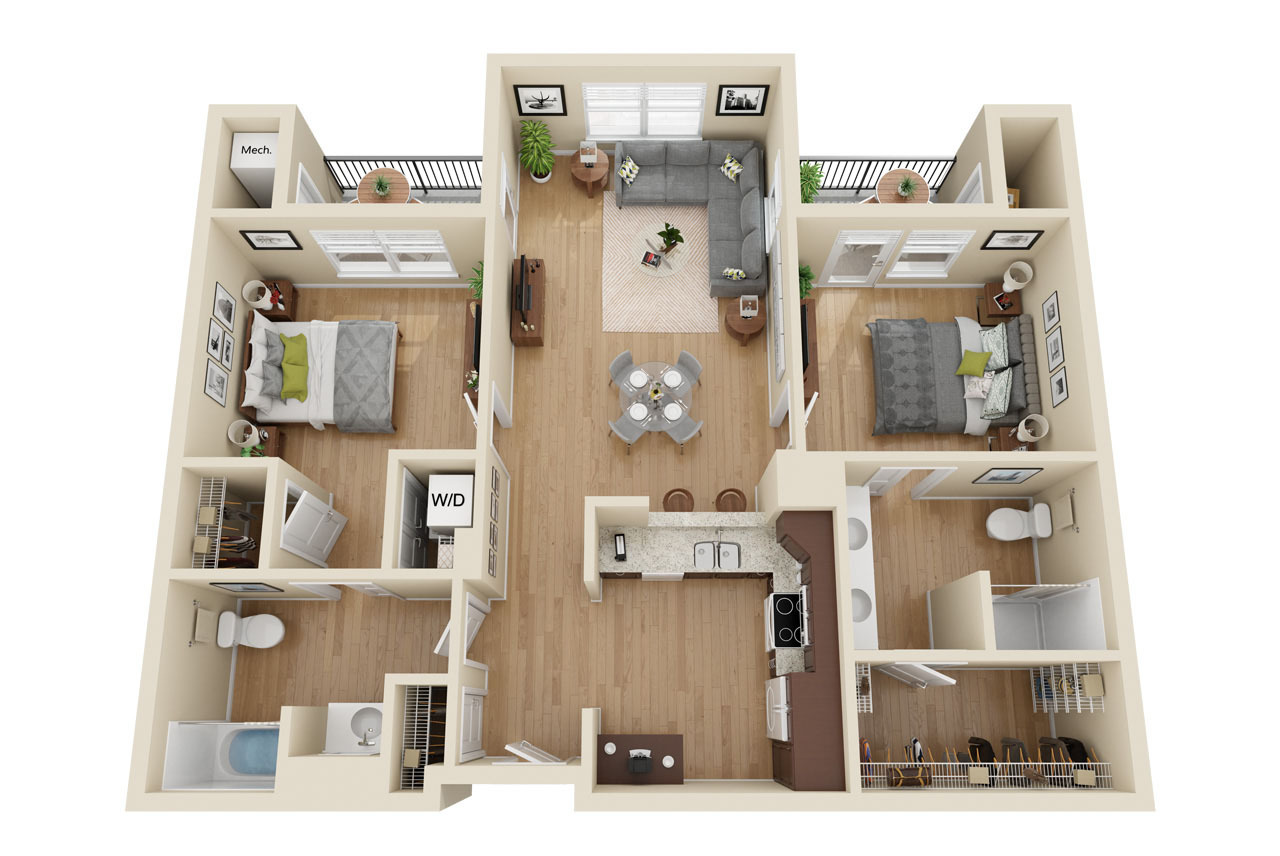 5425
5425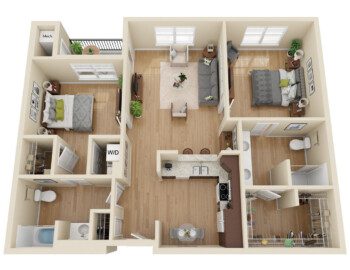
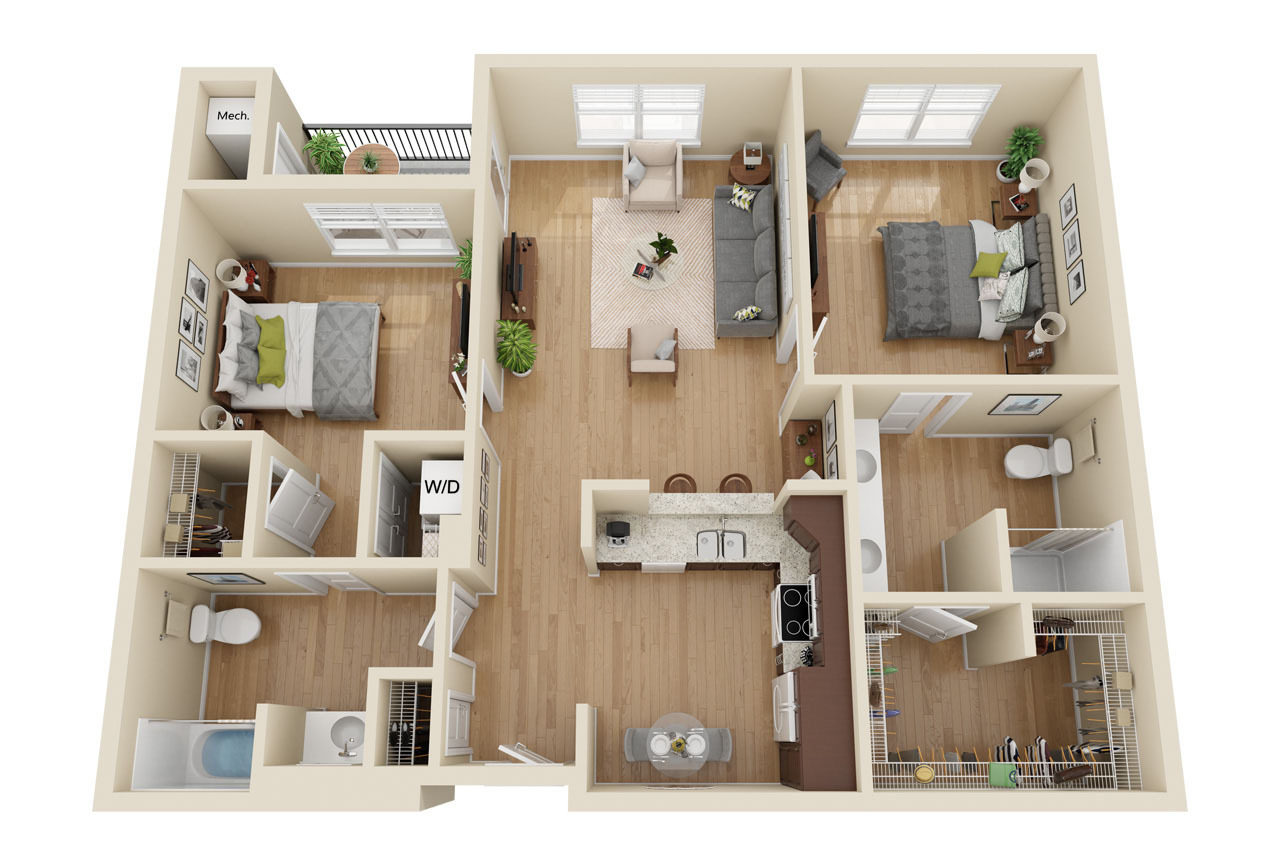 5426
5426